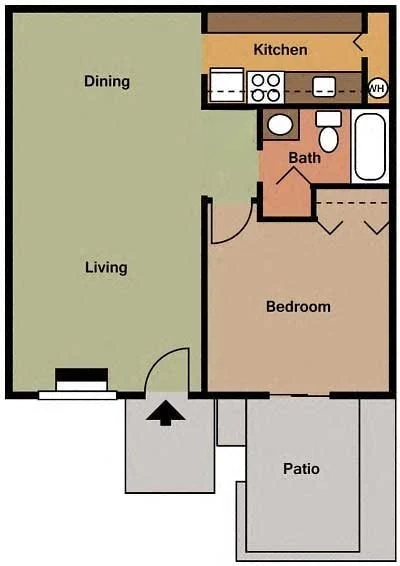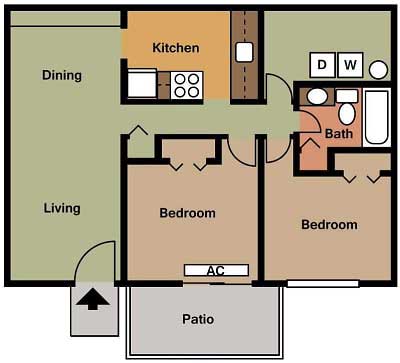Explore Palm Harbor Villas Floor Plans
Palm Harbor Villas offers single-story living with ground-level access and true privacy. Our floor plans include a One-Bedroom, One-Bath around 576 square feet and a Two-Bedroom, One-Bath around 864 square feet, designed for ease and comfort. Inside you’ll find open living spaces, efficient kitchens with full appliances, and easy-care flooring. Each home includes ceiling fans, double-pane windows, and washer/dryer hookups where available. Private patios and direct entries add a homey feel, while on-site laundry centers and convenient parking keep everyday routines simple. The community is pet friendly and built for residents who value privacy, with 24-hour emergency maintenance and a responsive management team nearby.
Flexible Pricing Plans for Every Home
We present floor plans in clear, value-driven packages designed to fit different needs and budgets. The Essential Plan covers the cozy One-Bedroom option with a dependable layout, while the Comfort Plan expands to a Two-Bedroom configuration and adds flexible lease terms, private patio access, and prioritized maintenance. The Family Plan emphasizes space and pet-friendly features in a larger layout with easy access to common areas. All plans include online resident services, a transparent application process, and our responsive team ready to help. Contact the leasing office to check current availability, learn about move-in specials, and compare square footage and features for your lifestyle.
One-Bedroom Highlights and Layout Details
One-Bedroom Highlights and Layout Details focus on compact, efficient design that makes daily living effortless. The space optimizes storage with a roomy closet, a kitchen that flows into a welcoming living area, and a private patio that invites outdoor relaxation. You will enjoy modern appliances, ceiling fans, easy access to your laundry area, and backward compatibility with cable connections. Ground-level construction eliminates stairs, fostering a seamless entry sequence from your front door to the living room. This plan is ideal for singles or couples who value privacy, low maintenance, and convenient proximity to Melbourne’s shopping and parks.
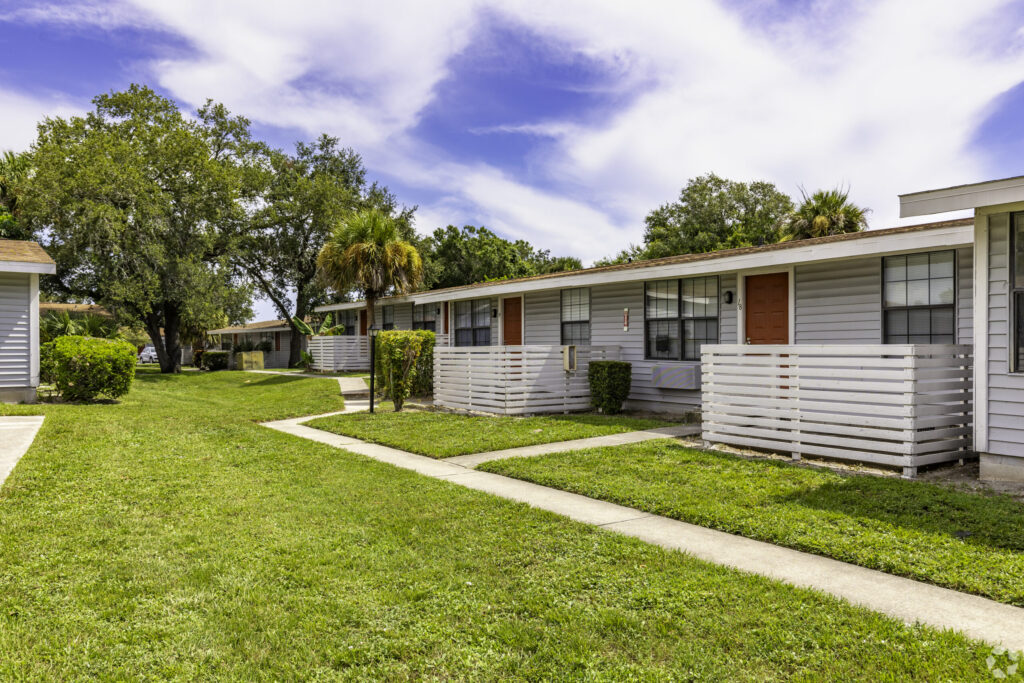
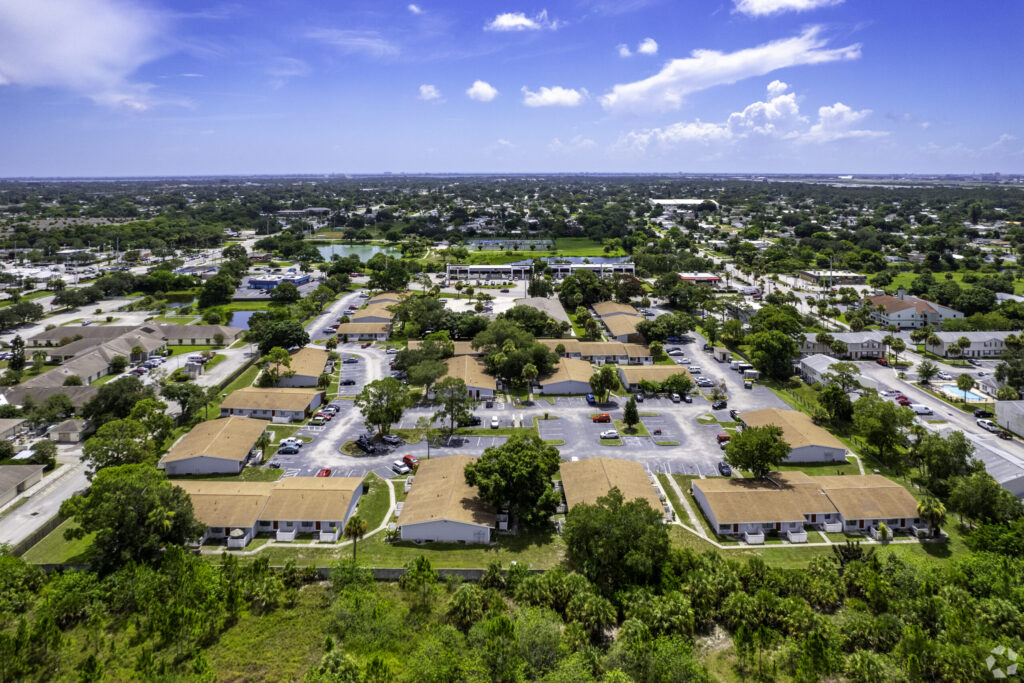
Two-Bedroom Highlights and Space Efficiency
Two-Bedroom Highlights showcase the larger footprint and flexible living. At approximately 864 square feet, the layout provides a comfortable separation between bedrooms, a bright living area, and a functional kitchen that features full appliances and disposal. Private entries, a storage nook, and a patio option enhance indoor/outdoor living. The plan supports roommates or small families, with in-unit laundry hookups where available and abundant closet space. With ground-level access and parking just steps away, residents enjoy quiet evenings and easy errands within reach of I-95 and the Eau Gallie corridor.
Pet-Friendly Living Tailored for Your Family
Pet-friendly living is woven into every aspect of Palm Harbor Villas. Cats and dogs are welcome, with nearby walking paths and green spaces where your furry family can stretch their legs. The community emphasizes friendly neighbors, reliable service, and convenient amenities like on-site laundry and reserved parking. Residents appreciate the absence of stairs, making movements with pets or groceries smoother, while the responsive management team coordinates 24-hour emergency maintenance and online portal access to pay rent, submit requests, and view updates about floor plan availability.

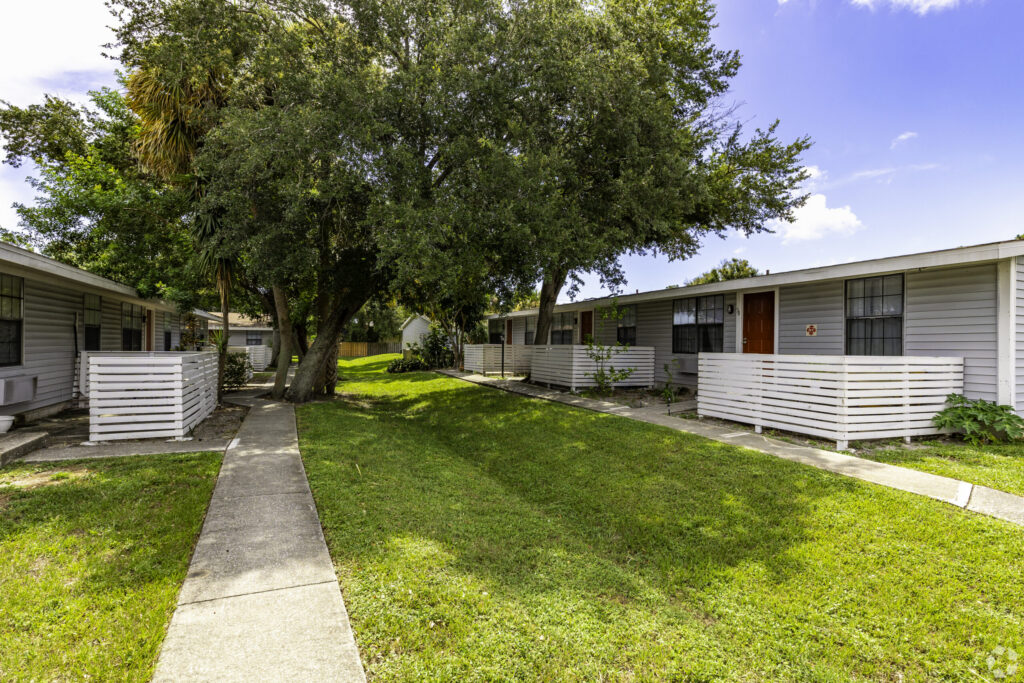
Your Floor Plans at a Glance
Palm Harbor Villas offers thoughtfully designed floor plans that suit easy, single‑story living in Melbourne. Choose a cozy one‑bedroom, one‑bath layout about 576 square feet or a spacious two‑bedroom, one‑bath around 864 square feet, each with private entries, in‑unit air conditioning, ceiling fans and double‑pane windows. Ground‑level design means no upstairs or downstairs neighbors, with on‑site laundry centers, parking just steps away, and a private patio in select homes. The open kitchens include major appliances and garbage disposal, with washer/dryer hookups and cable-ready connections. Explore layouts that maximize living and storage, with easy access to I‑95 and local parks, all within Palm Harbor Villas’ pet‑friendly community.


